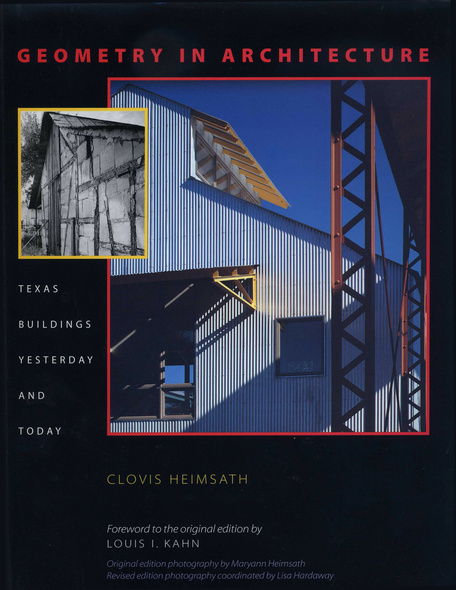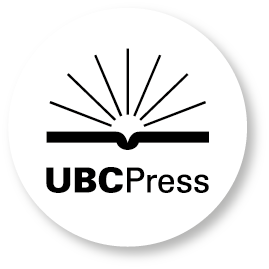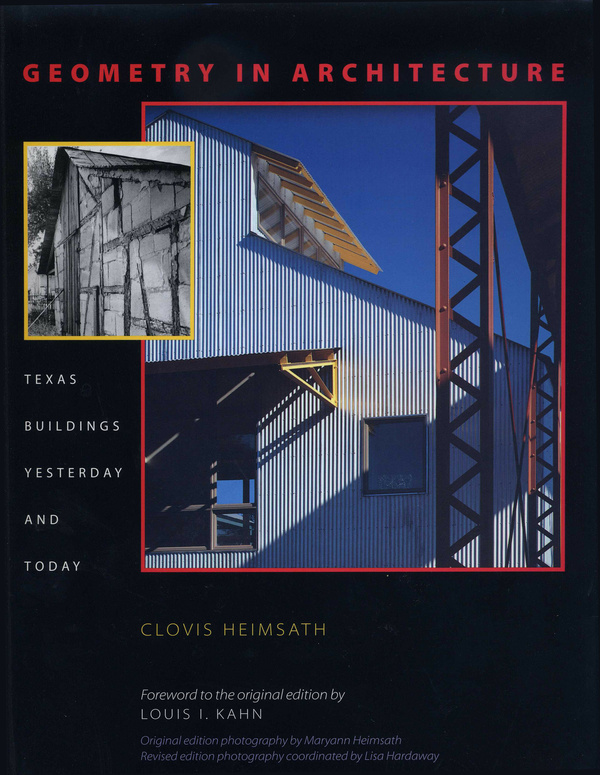
Geometry in Architecture
Texas Buildings Yesterday and Today
Pioneer Texas Buildings opened people's eyes when it was first published in 1968. At a time when "progress" meant tearing down the weathered houses, barns, churches, and stores built by the original settlers of Central Texas, this book taught people to see the beauty, simplicity, and order expressed in the unadorned geometric forms of early Texas buildings. It inspired the preservation and restoration of many of the remaining pioneer buildings, as well as the design of modern buildings that employ the same simple geometries.
This revised edition of Pioneer Texas Buildings juxtaposes the historic structures with works by twenty contemporary architects who are inspired by the pioneer tradition to show how seamlessly the basic geometries translate from one era to another. As in the first edition, sketches and brief commentary by Clovis Heimsath explain how squares, triangles, and circles take shape in the cubic, triangular, and cylindrical forms that comprise houses and other buildings. Then black-and-white photographs, the heart of the book, illustrate these geometric forms in historic and modern buildings. The book also includes two essays in which Heimsath discusses the factors that led him and his wife Maryann to document early Texas buildings and the results in historic preservation and timeless architectural designs that have followed from their efforts.
Designer with Maryann Heimsath in Heimsath Architects of Austin, owned and managed by their
son, Ben Heimsath, AIA.
- About This Book
- Acknowledgments
- Foreword by Louis I. Kahn
- Introduction to Pioneer Texas Buildings, 1968
- Introduction to the Revised Edition
- Geometry
- Porches
- Stairs
- Chimneys
- Steeples
- Materials
- Barns
- Buildings Together




