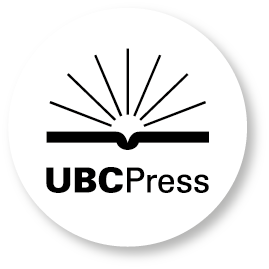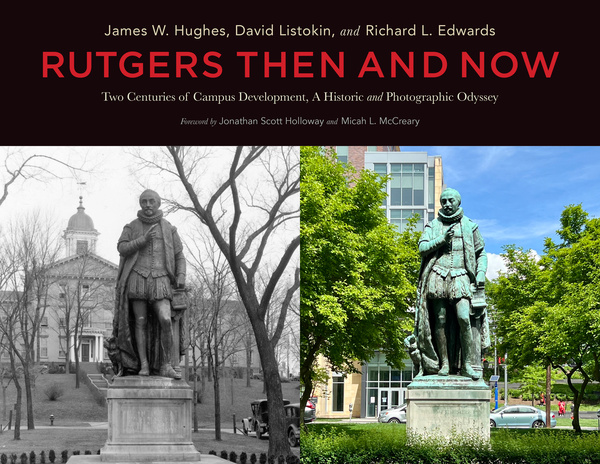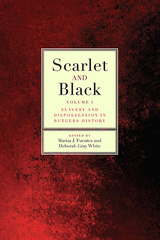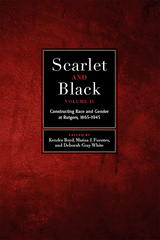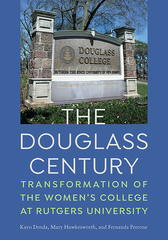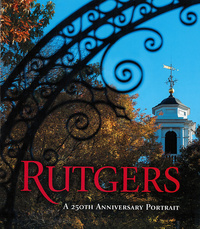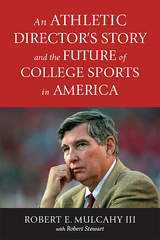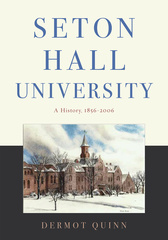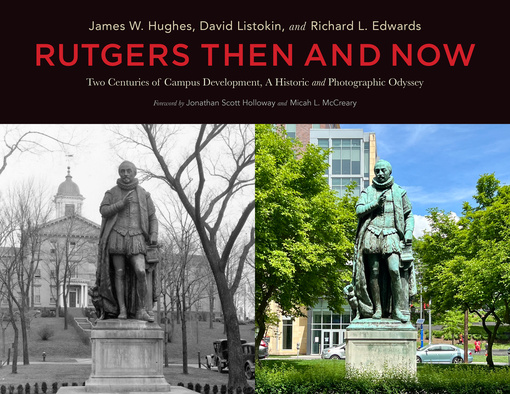
Rutgers Then and Now
Two Centuries of Campus Development: A Historic and Photographic Odyssey
Rutgers, Then and Now tells this story, proceeding through ten sequential development phases of College Avenue and Piscataway campus expansions—each with its own buildings and physical layouts—that took place over the course of 250 years. It delivers stunning photographic and historic documentation of the growth of the university, showing “what it was and appeared originally” versus “what it is and looks like today.” Among other in-depth analyses, the book compares the diminutive geographic scale of today’s historical College Avenue Campus—once the entirety of Rutgers—to the much larger-sized (in acreage) Busch Campus. Replete with more than 500 images, the book also considers the Rutgers campuses that might have been, examining plans that were changed or abandoned. Shedding light on the sacrifices and gifts that transformed a small college into a vital hub for research and beloved home for students, it explores how Rutgers grew to become a world-class university.
Rutgers Then and Now brings to life the vibrant trajectory of the Rutgers campus from its origin in the single building of Old Queens to the sweeping campus along the Raritan River today. Through historic and contemporary photographs, original architectural drawings and renderings, and plans and maps of the campus and its urban setting, it traces the evolution of a veritable museum of architecture and landscape. With deft and literate commentary, the distinguished authors of this volume highlight the variety of forces—architectural, social, and economic—that shaped today's Rutgers campus.
I am fascinated by the story that Jim Hughes, David Listokin, and Dick Edwards have told in this book through words and pictures, focusing on the birthplace of our remarkable university. I take immense pride in their scholarship and their mighty achievement in capturing the sweep of Rutgers's evolution over more than two and a half centuries.
JAMES W. HUGHES is both a university professor and a distinguished professor of urban planning and policy development at Rutgers, where he served as dean of the Edward J. Bloustein School of Planning and Public Policy from 1995 to 2017. He has authored or coauthored over thirty-five books, including America’s Demographic Tapestry and Population Trends in New Jersey (both from the Rutgers University Press) and The Atlantic City Gamble.
DAVID LISTOKIN is a distinguished professor at Rutgers Bloustein School and is associate director of Bloustein's Center for Urban Policy Research. A leading authority on public finance, historic preservation, and urban redevelopment, he has authored or coauthored twenty-five books, including New Brunswick, New Jersey: The Decline and Revitalization of Urban America (Rutgers University Press) and Mortgage Lending and Race.
RICHARD L. EDWARDS is both a university professor and distinguished professor who served as chancellor of Rutgers–New Brunswick from 2012 to 2017. He previously served as executive vice president for academic affairs and dean of the School of Social Work. He was editor in chief of the nineteenth edition of the Encyclopedia of Social Work. Included among his other publications are Building a Strong Foundation—Fundraising for Nonprofits and Leading and Managing Nonprofit Organizations.
REV. MICAH L. McCREARY is the president of the New Brunswick Theological Seminary and RCA General Synod Professor. He is the author of Trauma and Race: A Pathway to Well-Being.
Foreword by Micah L. McCreary
Acknowledgments
Chapter 1. Introduction
Part One. Campus Stages: The History and Evolution of the Rutgers College Avenue Campus
Chapter 2. Queen’s Campus (Stage 1)
Chapter 3. Seminary Campus/Seminary Hill (Stage 2)
Chapter 4. Neilson Campus (Voorhees Mall) (Stage 3)
Chapter 5. Neilson Field/College Field (Stages 4 and 5)
Chapter 6. Bishop Campus (Stage 6)
Chapter 7. River Road Campus (The Heights/Busch Campus) (Stage 7)
Chapter 8. Alexander Library and Rutgers Prep Dormitories (Stage 8)
Chapter 9. River Dorms—College Park (Stage 9)
Chapter 10. College Avenue and Seminary Hill Redevelopment (Stage 10)
Chapter 11. Afterword
Part Two. Campus Contexts
I. The First Inhabitants: Native Americans in New Jersey
II. Precolonial Industry on Campus Grounds: The French Copper Mine
III. Pre–Old Queens: The Peripatetic Queen’s College in the Eighteenth Century
IV. Transportation and Development History: Campus Constraints
V. Rutgers Preparatory School: Descendant of Queens College Grammar School
VI. The 1927 Plan: Two Disparate (Transformational and Incremental) Campus Visions
VII. A Century of College Avenue Campus Master Plans and Visions
VIII. “Greetings from Rutgers”: Historic Postcards of the Rutgers College Avenue Campus
Building Lists Alphabetically, by Year, and by Stage
Index
